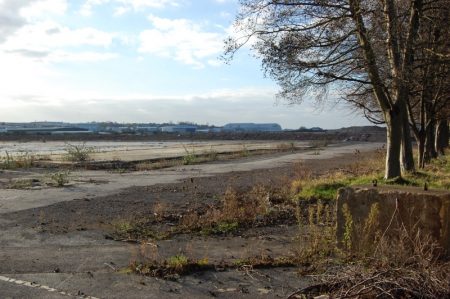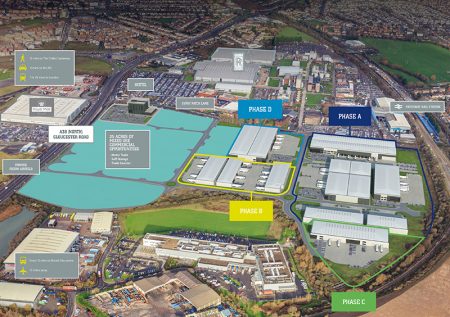The former site of the Rolls-Royce East Works, on the east side of the A38 in Filton, although currently unused, is a “safeguarded employment site” under the South Gloucestershire Local Plan and emerging Core Strategy.
UPDATE: This site has now been redeveloped as the Horizon 38 business park. Scroll down the page to view planning applications and news stories relating to individual businesses on the site.
History
 Right: An aerial view showing the Rolls Royce factory at Filton/Patchway, with Little Stoke beyond the railway lines. The picture was taken in November 1975 and the Olympus test beds can still be seen toward the centre top. The A38 trunk road from Bristol to Gloucester bisects the site with West Works to the left, and East Works, the bulk of the factory buildings on the right. Image copyright Rolls-Royce – click to view larger version at Aviation Archive.
Right: An aerial view showing the Rolls Royce factory at Filton/Patchway, with Little Stoke beyond the railway lines. The picture was taken in November 1975 and the Olympus test beds can still be seen toward the centre top. The A38 trunk road from Bristol to Gloucester bisects the site with West Works to the left, and East Works, the bulk of the factory buildings on the right. Image copyright Rolls-Royce – click to view larger version at Aviation Archive.
Redevelopment
In 2007, Rolls-Royce made two planning applications for the redevelopment of the East Works site. One application was for ‘outline’ permission, the other a hybrid application including ‘full’ permission for a hotel, offices and industrial units and ‘outline’ permission for the remainder of the site. These two applications were approved by South Gloucestershire Council in 2009.
Production work moved from the East Works site to a new custom-built facility across the road in October 2008 at a cost of £75m.
Rolls-Royce had planned to sell the redundant land to developer ProLogis but the deal fell through in April 2009 as a result of the “adverse economic situation”.
The site was bulldozed later in 2009 and remains vacant, still in the ownership of Rolls-Royce.
In February 2012, the company successfully made applications to extend the three-year validity of the planning permissions granted in 2009.
More information: Masterplan supplied with 2009 planning application [PDF, 2.5MB]
In May 2015, a reserved matters planning application was made in respect of the previously consented (and extended) outline permission.
Developer website: Horizon 38
Above: Aerial view of the proposed Horizon 38 industrial/distribution and commercial development on the former Rolls-Royce East Works site.
Location
The East Works site lies east of the A38 Gloucester Road and south of Gipsy Patch Lane.
View Rolls Royce East Works Redevelopment in a larger map
East Works in the News
Rolls-Royce demolishes East Works site in Bristol
21st May 2009 | Bristol Evening Post
The £1-million demolition of Rolls-Royce’s East Works site in Patchway will start next month, despite the sale of the land falling through. The former factory site will be flattened in a six-month demolition programme before being re-offered for sale next year.
Rolls-Royce’s £40m Bristol land deal collapses
20th April 2009 | Bristol Evening Post
The £40-million sale of Rolls-Royce’s East Works site in Patchway has collapsed, taking hopes of 2,000 new jobs for Bristol with it. Developer ProLogis has scrapped plans to buy the site, the proceeds of which Rolls needed to help pay for its new £75-million factory across the road, although that is not thought to be in danger despite the loss of income.
Planning Applications (South Gloucestershire Council)
PT15/2209/RM – Received 20th May 2015; Approved 30th Sep
Layout, scale, appearance and buildings, landscaping of the site together with associated parking. (Approval of Reserved Matters to be read in conjunction with Outline Planning Permissions PT07/2478/O & PT12/0601/EXT).
PT15/1634/RVC – Received 16th Apr 2015; Approved 15th Jul 2015
Variation of conditions 5 and 32 and removal of conditions 31 and 33 attached to planning permission PT12/0601/EXT.
PT12/0601/EXT – Received 17th Feb 2012; Approved 8th Jun 2012
Redevelopment of site for mixed use development comprising Use Classes: B1(a) Offices, B1(c) Light Industry, B2 General Industry, B8 Storage and Distribution, C1 Hotel including ancillary leisure and food and drink, sui generis trade units and car dealerships, with associated infrastructure, access, parking (Outline) with access to be considered with all other matters to be reserved. (Application for consent to extend time limit for implementation for PT07/2478/O)
PT12/0577/EXT – Received 17th Feb 2012; Approved 8th Jun 2012
Redevelopment of site for a mixed use development comprising Use Classes: B1(a) Offices, B1(c) Light Industry, B2 General Industry, B8 Storage and Distribution, C1 Hotel including ancillary leisure and food and drink, sui generis trade units and car dealerships, with associated infrastructure, access, parking and landscape (Hybrid). (Application for consent to extend time limit implementation for PT07/2481/F)
PT07/2481/F – Received 10th Aug 2007; Approved 20th Apr 2009
Redevelopment of site for a mixed use development comprising Use Classes: B1(a) Offices, B1(c) Light Industry, B2 General Industry, B8 Storage and Distribution, C1 Hotel including ancillary leisure and food and drink, sui generis trade units and car dealerships, with associated infrastructure, access, parking and landscape (Hybrid).
PT07/2478/O – Received 10th Aug 2007; Approved 20th Apr 2009
Redevelopment of site for mixed use development comprising Use Classes: B1(a) Offices, B1(c) Light Industry, B2 General Industry, B8 Storage and Distribution, C1 Hotel including ancillary leisure and food and drink, sui generis trade units and car dealerships, with associated infrastructure, access, parking (Outline) with access to be considered with all other matters to be reserved.
Plot-specific planning applications
Self-storage warehouse
P22/01201/F | Erection of 1 no. self storage building (Class B8), with car parking and associated works | Plot C4. Anticipated operator of unit: Cubic Storage
Industrial/warehousing units
P22/05000/F | Erection of 8no. units for industrial processes, general industry and storage and distribution (Use Classes E(g)(iii), B2 and B8) with associated parking, access, landscaping, drainage and associated works. | Plots B1-B5 (adjacent to Village Hotel)
Car dealership and three mixed use units
P19/09662/O | Hybrid application, comprising of Full planning permission for the development of an automotive dealership to include car showroom, vehicle display, parking, workshop, MOT testing and vehicle valeting facilities and associated access, parking, infrastructure and landscaping (Sui Generis). Outline planning permission for the development of 3no. mixed use units…
GKN Aerospace
PT18/4908/F | Development of 10,872sqm of research and development facility (B1b) including ancillary offices, external compound and associated parking, landscaping, highways and drainage infrastructure.
Car Shop
PT17/5248/F | Erection of building to form motor dealership including MOT testing facility and external area for display of vehicles
East Works stories in The Journal
- Wednesday 31st August 2022
Plans go in for 8 industrial or warehouse units on land behind Village Hotel - Wednesday 30th January 2019
Aerospace firm to build multi-million pound technology centre on former East Works site - Monday 14th January 2019
New hotel on A38 aims to offer something for all - Thursday 13th September 2018
North Bristol’s newest hotel nears completion - Thursday 1st March 2018
Former East Works site is a hive of activity - Sunday 5th February 2017
Two key deals signed for East Works site - Saturday 3rd December 2016
Building under way at former East Works site - Thursday 11th June 2015
Detailed plans submitted for East Works site - Tuesday 19th June 2012
Rolls-Royce granted extension on East Works planning permission





