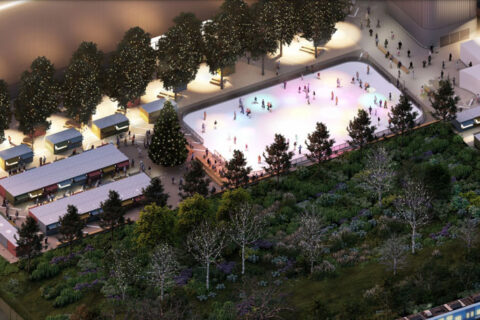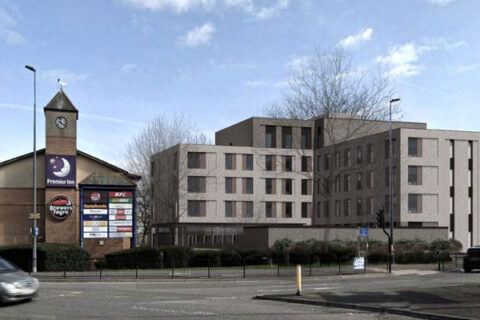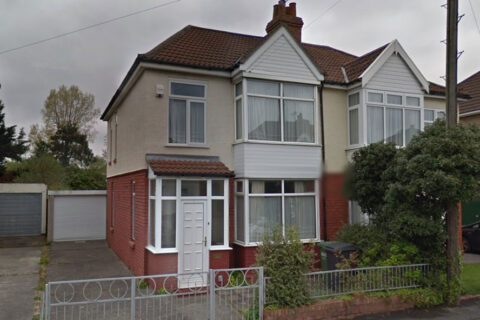
A property developer has submitted plans to demolish the existing buildings at the Filton Central Garage site and replace them with a three-storey accommodation block providing 71 student bedsits.
The scheme being put forward by Sampson Homes Limited also includes a single commercial unit on part of the ground floor of the proposed building.
The ‘front’ aspect of the development would face onto Rectory Lane, with the ‘rear’ backing onto the existing Toolstation store and the A38 Gloucester Road North beyond.

The scheme provides a purpose-built cycle store for 72 bikes, integral bin stores for the student and commercial elements and two areas of vehicular parking for 12 vehicles. One parking area is provided at the rear for eight vehicles and four further spaces along a detached strip of land on the opposite side of Rectory Lane.
The 12 parking spaces would be allocated to the commercial unit for staff, visitors and delivery (ten spaces) and the student accommodation management (two spaces), meaning that the student accommodation itself is effectively assumed to be “car free” (in the words of the applicant).
The applicant justifies the lack of parking for the student residents by claiming that the development is sited in “a relatively sustainable location with access to local shops, existing bus services, train stations and Voi electric scooters, which provide alternative transportation methods/opportunities within the vicinity of the site”. Additionally, the applicant has provided assurances that rental agreements would be “signed to those tenants who will not have cars”.
A pre-application consultation meeting was held in March with representatives from Filton Town Council, who, according to the applicant, considered the overall scheme to be “very welcome”.
A report submitted with the outline planning application that has now come forward states:
“Councillors present supported a purpose-built student block, as it was considered a better alternative to the conversion of residential houses to student Houses of Multiple Occupation (HMOs) that has become prolific in Filton in recent years. The applicant considers that this scheme offers the opportunity to house students in purpose-built accommodation and reduce demand for conversion of family homes that are being overdeveloped and providing cramped accommodation in Filton.”
Some changes to the proposed design were made following the pre-application consultation to address concerns raised about the “massing” at the rear of the building and potential residential amenity impacts on Hannover Court. The plans now put forward incorporate an altered design for the second floor – incorporating the accommodation in the roof space and stepping back the second floor elevation fronting Hanover Court.
Until its closure in August 2021, Filton Central Garage had operated for many years as a “traditional” local garage offering used car sales, accident repairs, car servicing and MOTs.
The applicant says the proposed ground floor commercial unit will not only re-provide “at least” the former levels of employment on the site (at the now-closed garage), but also provide a focal point for the south-east corner of the proposed building.
Related link: Planning application P23/01258/O (SGC)
At the time of writing, the application remains open to public comment – via the ‘Make a comment’ button on the planning application webpage (see link above). Registration may be required if you haven’t previously commented on a planning application.



