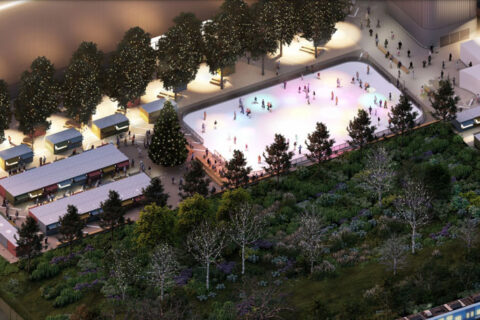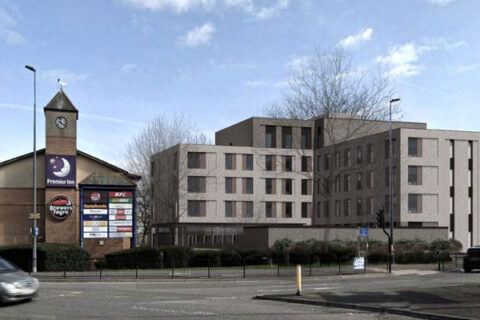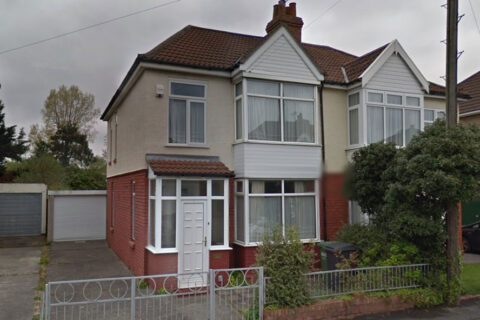
Plans have been submitted to build a group of eight industrial/warehouse units on a parcel of vacant land within the Horizon 38 business park in north Filton
The site lies to the rear of the Village Hotel Bristol and borders Gipsy Patch Lane to the north, Taurus Road to the east and Bullfinch Close to the south.
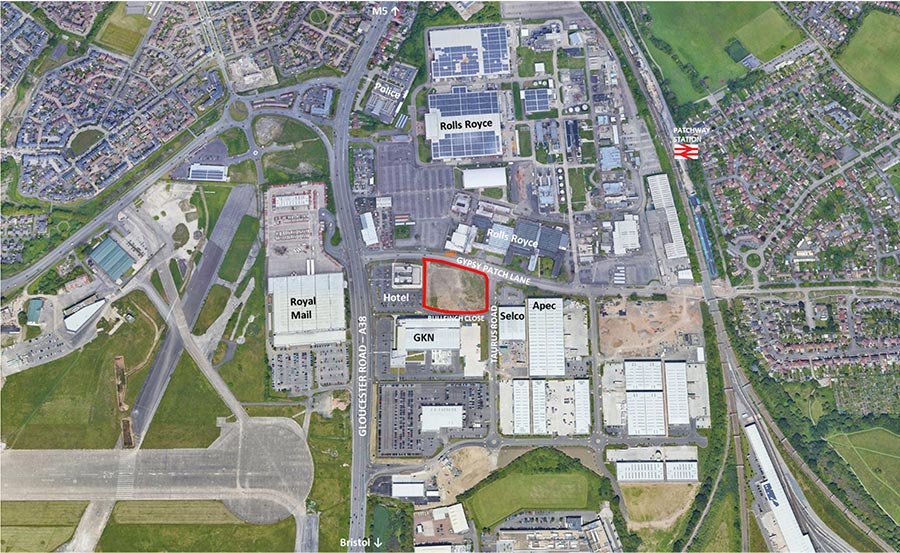
There is existing planning consent, obtained in 2015, for five 3-storey office buildings at this location. However, the applicant argues that the current market for office space is depressed due in part to “increased homeworking” resulting from the Covid-19 pandemic.
In contrast, demand within the industrial and logistics sector is said to be at “unprecedented levels”. Furthermore, the applicant claims there is “considerable demand” for smaller premises of this type within South Gloucestershire.
The proposed units will range in size from 5,220 sq. ft. to 15,340 sq. ft. and they will be built to ‘shell and core’, with the final fit out the responsibility of the end occupier.
In pre-application discussions, officers at South Gloucestershire Council pointed out that adopted policies for the area focus on the aerospace and advanced engineering sectors, but an economic statement submitted by the applicant argues that these industries are facing “considerable uncertainty” and have generated little demand for floorspace in the last few years.
The submitted plans include the provision of 58 parking spaces, eight disability spaces and nine cycle parking spaces.
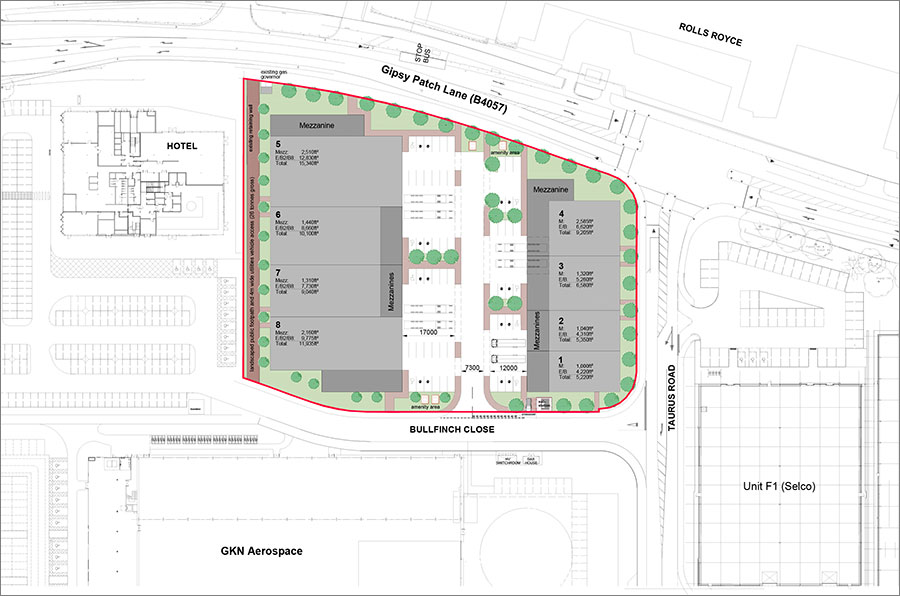
Access and egress to the site would be obtained via an existing access point off Bullfinch Close (the road leading towards the Village Hotel). There would also be a new public footpath along the western boundary of the site to provide access between Gipsy Patch Lane and Bullfinch Close.

If approved, the new buildings will further expand the range of businesses trading at Horizon 38, which include Selco builders’ merchants and numerous ‘trade counters’. Larger buildings at the site include distribution warehouses for Argos and Apec, the GKN Global Technology Centre, a massive Car Shop (used car showroom) and a Volvo car dealership.
More information: Planning application P22/05000/F (SGC)

